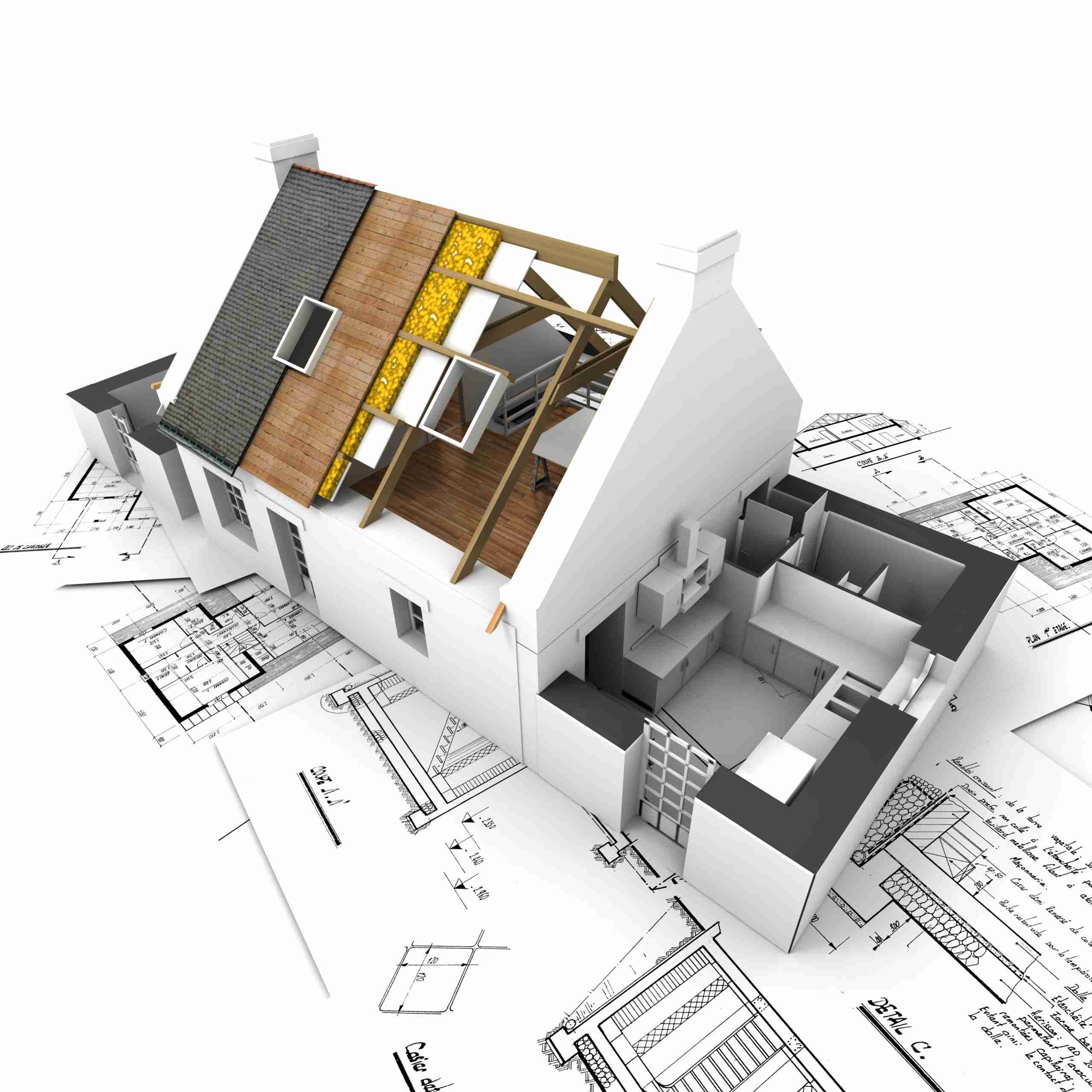CAD to Revit Conversion
As-Built Drawings are often available in CAD format. Together with CAD Drawings, there may be additional physical field surveys, photographs and so on. BimX expert modelers combine CAD Drawings with field data to produce accurate 3D Revit BIM Model.
Why CAD to BIM?
CAD is has very limited data that can be built into drawings. All of the inherent data in CAD is two dimensional geometric data. Revit on the other hand is capable of having extremely sophisticated level of data. This data can be utilized by different professionals and for different uses. The data usage needs vary throught a building lifecycle. This data rich 3D Model is what makes CAD to BIM conversion extremely useful.
Our Data rich 3D BIM Models can combine all CAD Data, including construction details, Schedules etc. to produce Revit BIM Models up to LOD 700 ready for Facility Management applications.
BimX Engimeers and Architects can convert your sketches, CAD Drawings from early design stages and deliver data rich models as well as analytical design data. This data can be used to analyse and optimize building design for performance and energy efficiency.
CAD to BIM Conversion Services
PDF to BIM
Convert legacy scanned drawings to 3D Revit BIM Model
CAD to BIM
Convert 2D/3D drawings to data rich 3D Revit BIM Model upto LOD 700
Hand Sketch to BIM
Convert your Hand Sketches to 3D Revit Model

